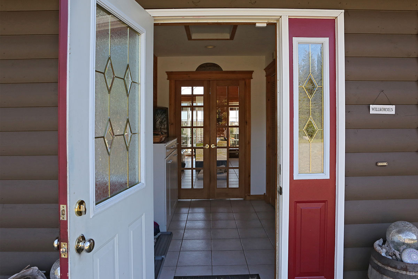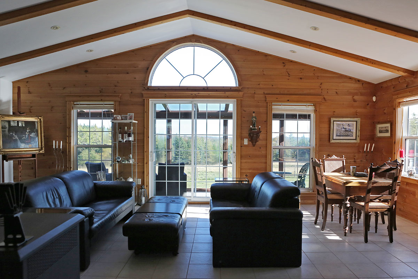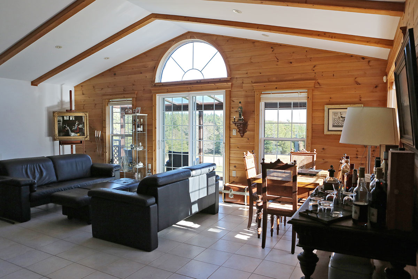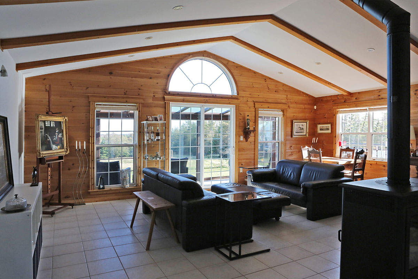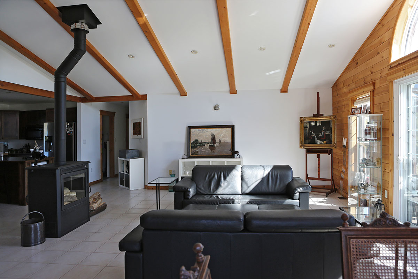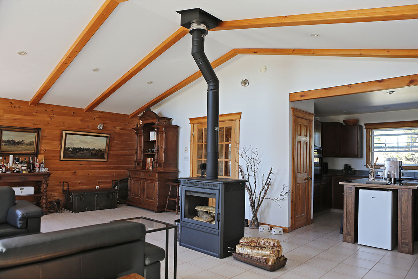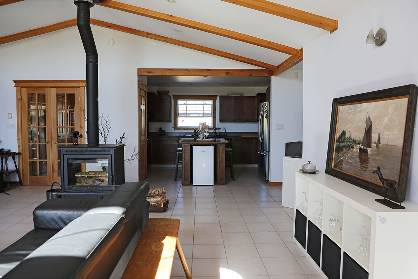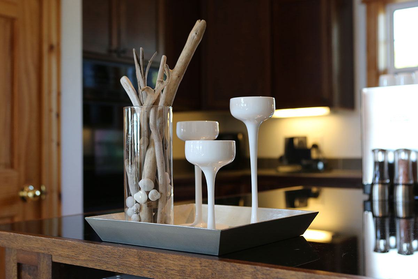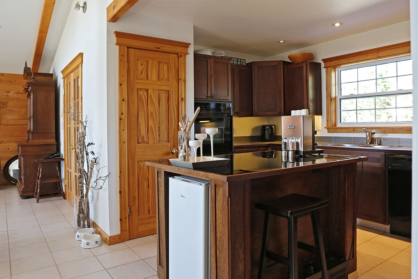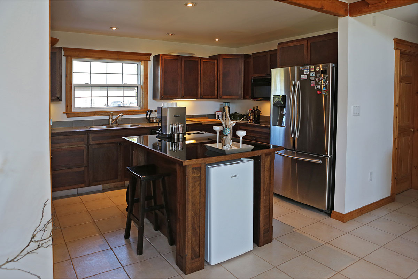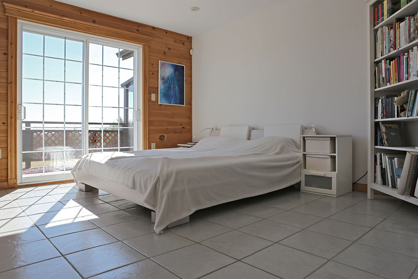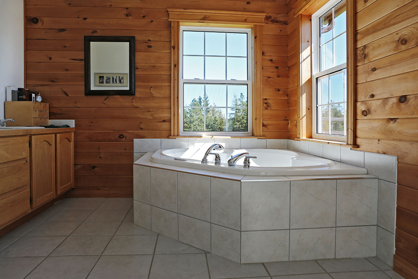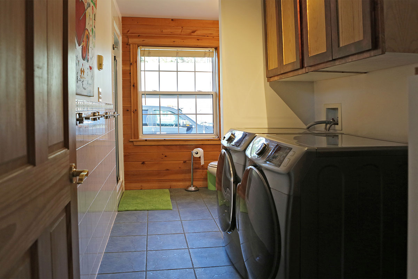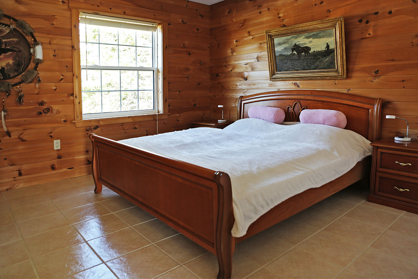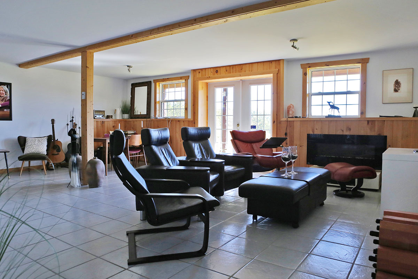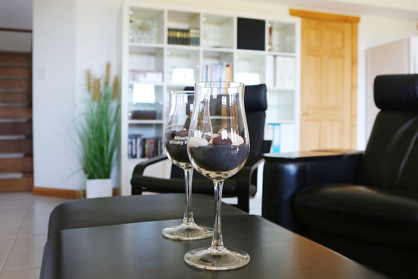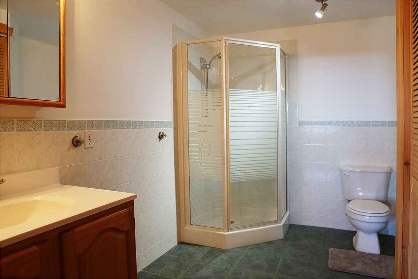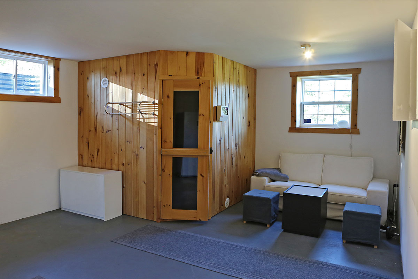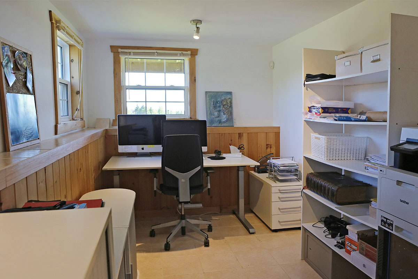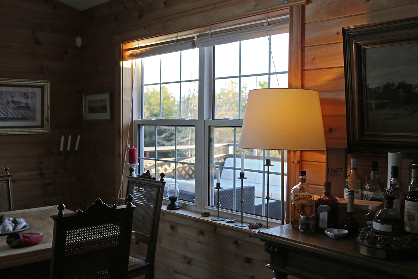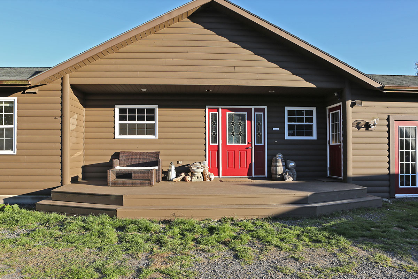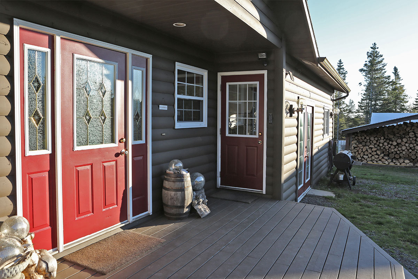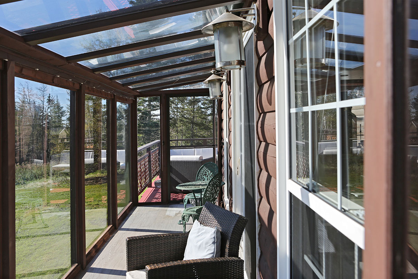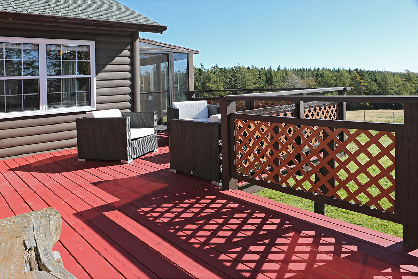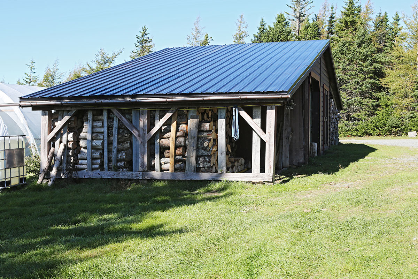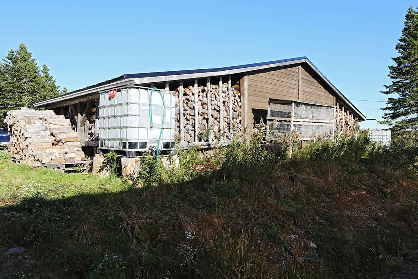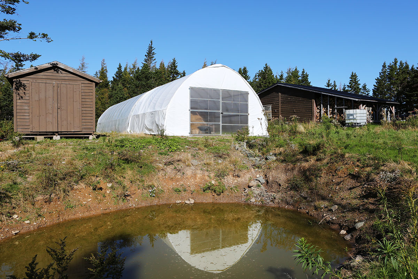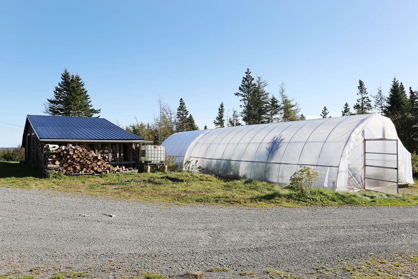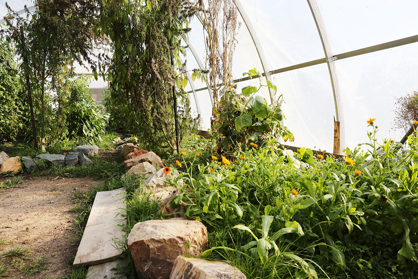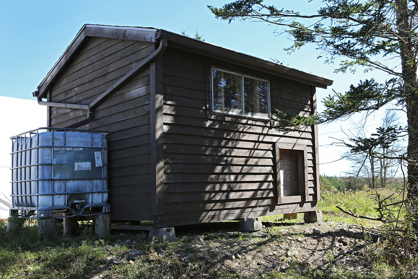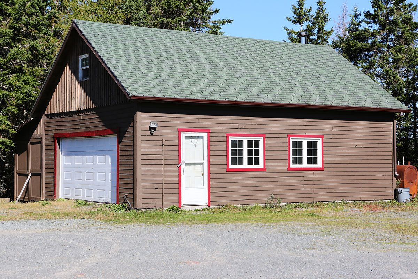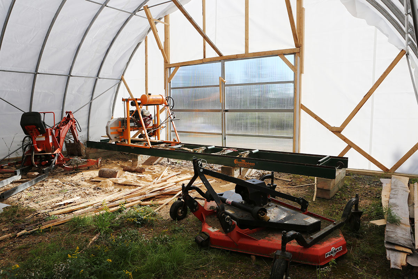House and outbuildings
The Residence
The house was built in 2002 and offers an upscale standard. The good maintenance and care become clear during a tour of the house.
270 sqm (2.900 sq.ft.) of living space are divided into two floors. Due to the hillside construction, the basement has direct access to the outside. With three bedrooms and two bathrooms, the house also offers plenty of living space for families.
Due to the drilled well, there is a self-sufficient drinking water supply with tested drinking water quality. The water pump and the water tank are located in the storage room. The sewage disposal takes place via an own sewage septic field.
MOVE IN AND FEEL AT HOME
On the ground floor there is a big living room with kitchen and dining area, guest room and bedroom (master bedroom) with integrated bathroom and whirlpool. A winter garden (sun room) provides all-around cozy hours, even on cool or rainy days.
In the basement there is a hobby room (family room) usable for the whole family, a fitness room with sauna, another guest room and a bathroom.
The entire house is heated with a central hot water heating, fed either by a wood stove or the oil heating. Throughout the house, underfloor heating provides all rooms with comfortable warmth, and in addition, a glazed fireplace in the living room ensures cozy winter evenings in the wilderness. The roof areas can be easily equipped with a photovoltaic system.

The Outbuildings
The property is fully suitable for self-catering:
Directly on the yard is a large outbuilding of 72sqm (24 x 32 feet / 7.35m x 9.75m) and additional upper floor, the roof of which can ideally accommodate a solar system. Part of the outbuilding is the garage for the tractor.
Adjacent to the main house is a solid covered shed for garden tools with separate garage for ATV's, two shelters to the right and left (12x16 feet / 3.65m x 4.87m) each hold a year's supply of firewood.
In close proximity to the main house you will also find a greenhouse (20 x 48 feet / 6m x 14.60m, including water and electricity prepared), a small shelter (20 x 24 feet / 6m x 7.30m, also suitable as a greenhouse), a large shelter (30 x 40 feet / 9m x 12m, ideal for equipment and a sawmill) and a chicken coop.

